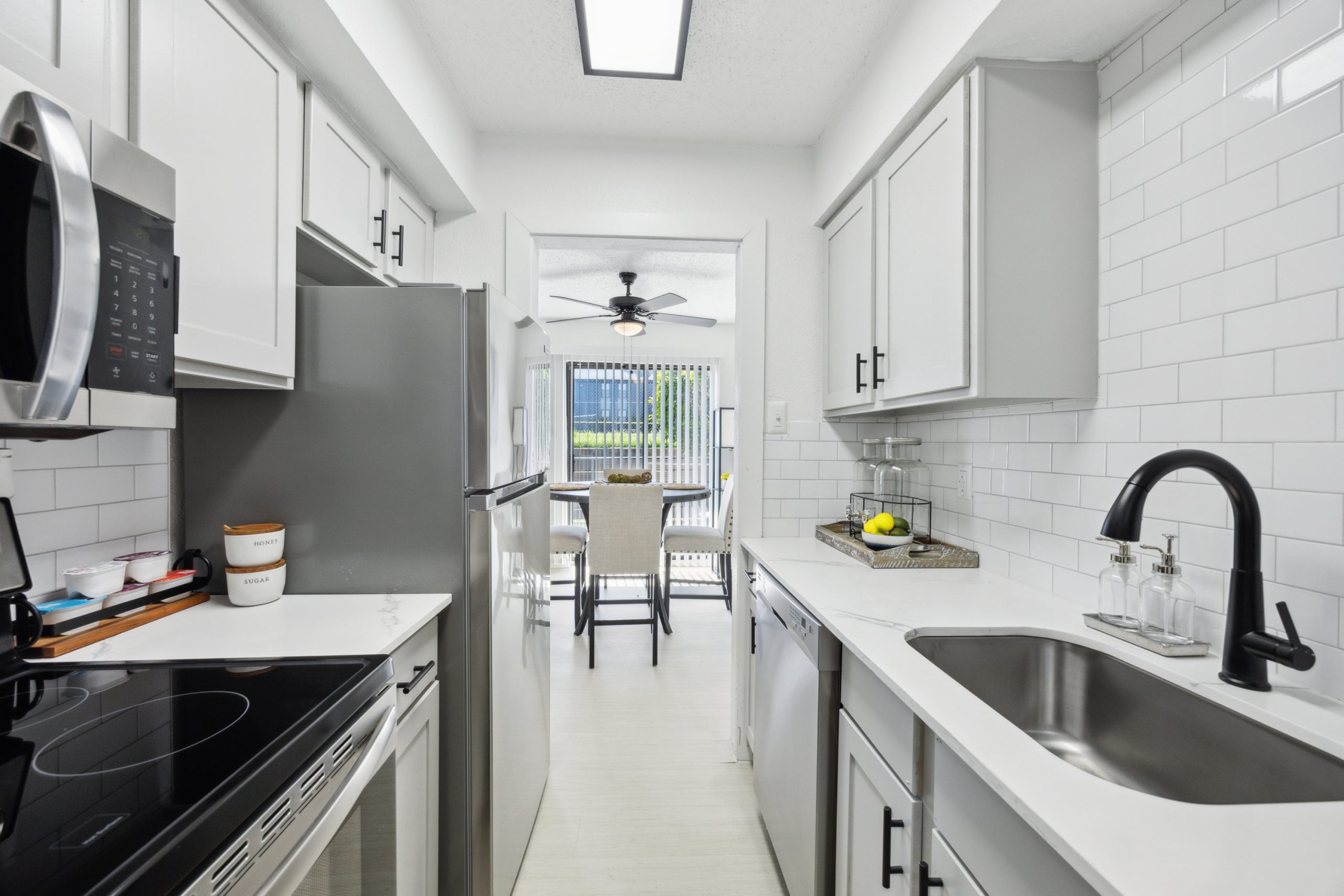Welcome to Evaline Apartments in North Dallas, where modern design meets everyday convenience. Choose from renovated and classic one- and two-bedroom apartments or two-bedroom townhomes, each featuring open layouts, stainless steel appliances, spacious closets, and fenced-in yards in select homes. Whether you prefer contemporary finishes or timeless style, Evaline offers a home that fits your lifestyle.
Stay connected and comfortable with community amenities designed for modern living. Work remotely in the business center with complimentary Wi-Fi, unwind by one of our resort-style pools, or meet neighbors in the resident clubhouse. With grilling stations, a clothes care center, and convenient on-site features, Evaline makes it easy to balance work, play, and relaxation.
Located near The Clubs of Prestonwood, Galleria Dallas, and Addison Airport, our North Dallas apartments place you minutes from shopping, dining, nightlife, and recreation. At Evaline Apartments, comfort and convenience come together for the lifestyle you deserve.



